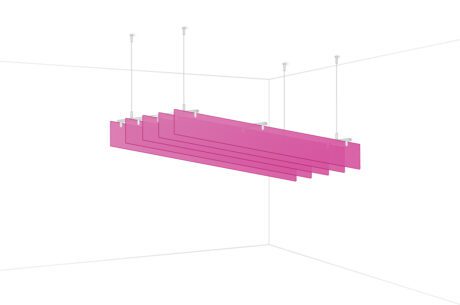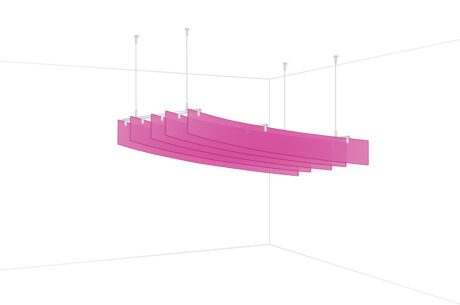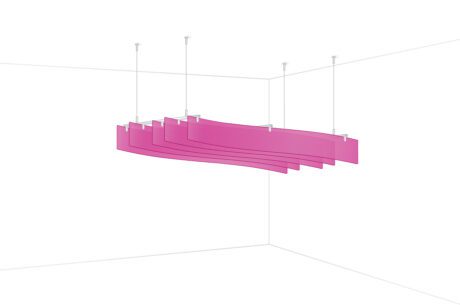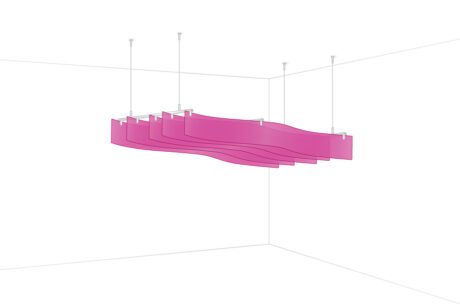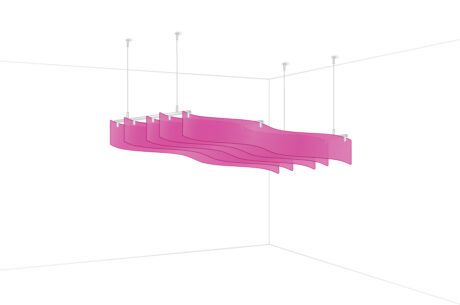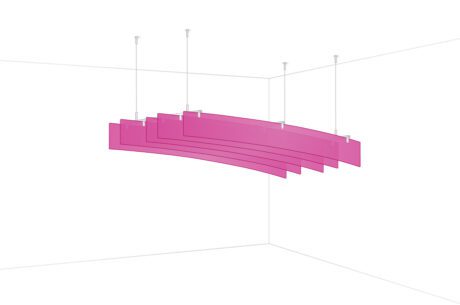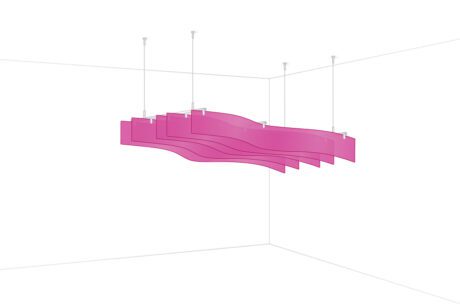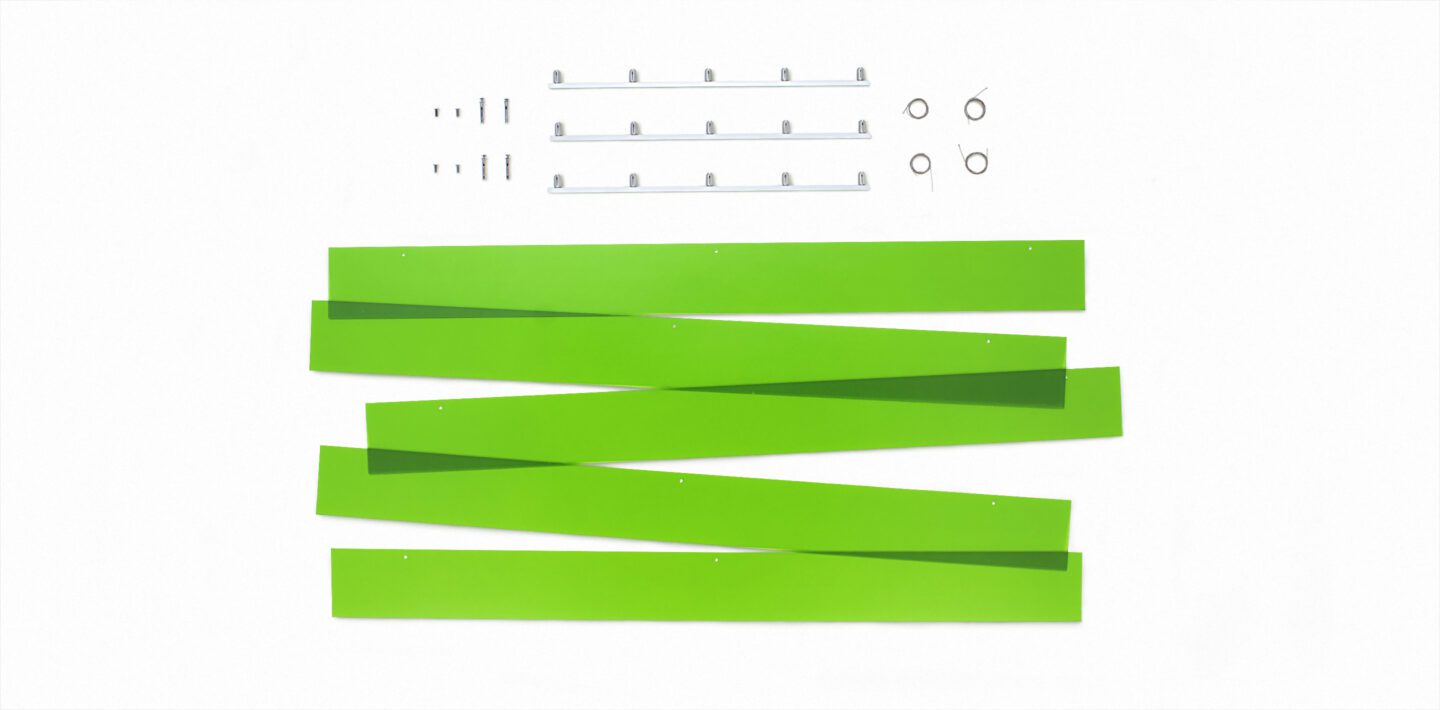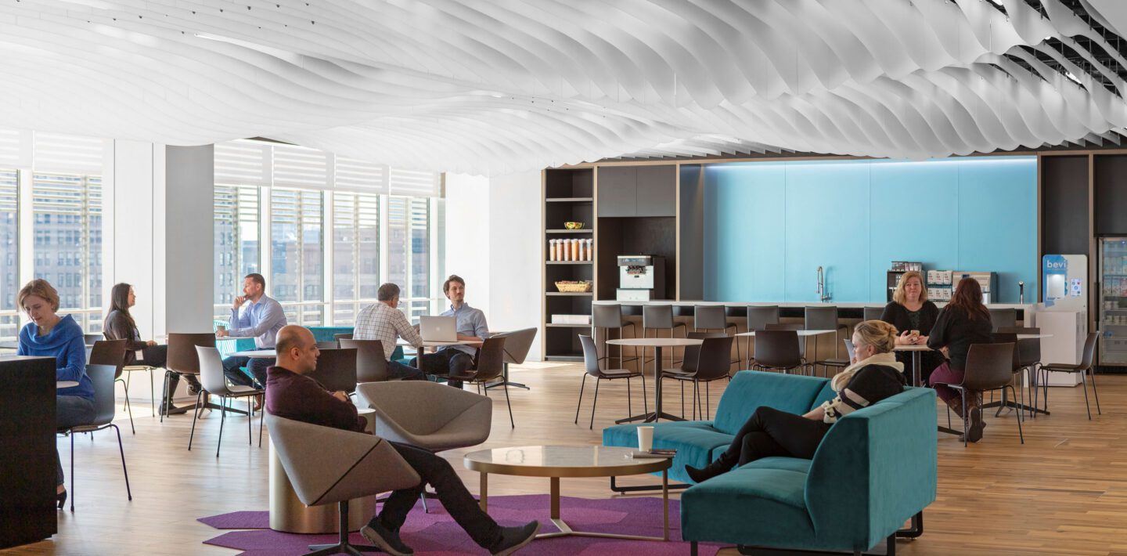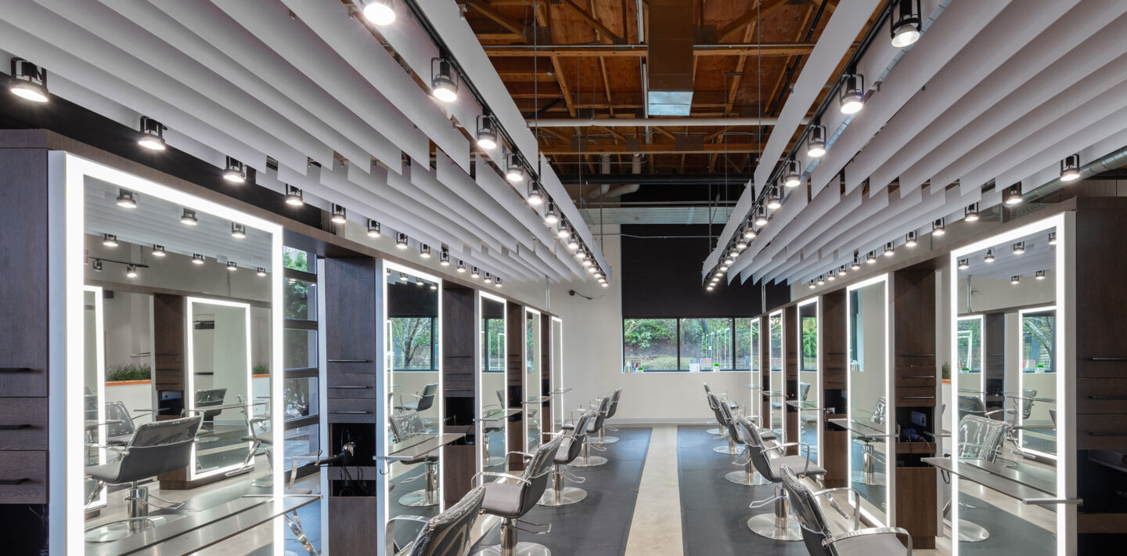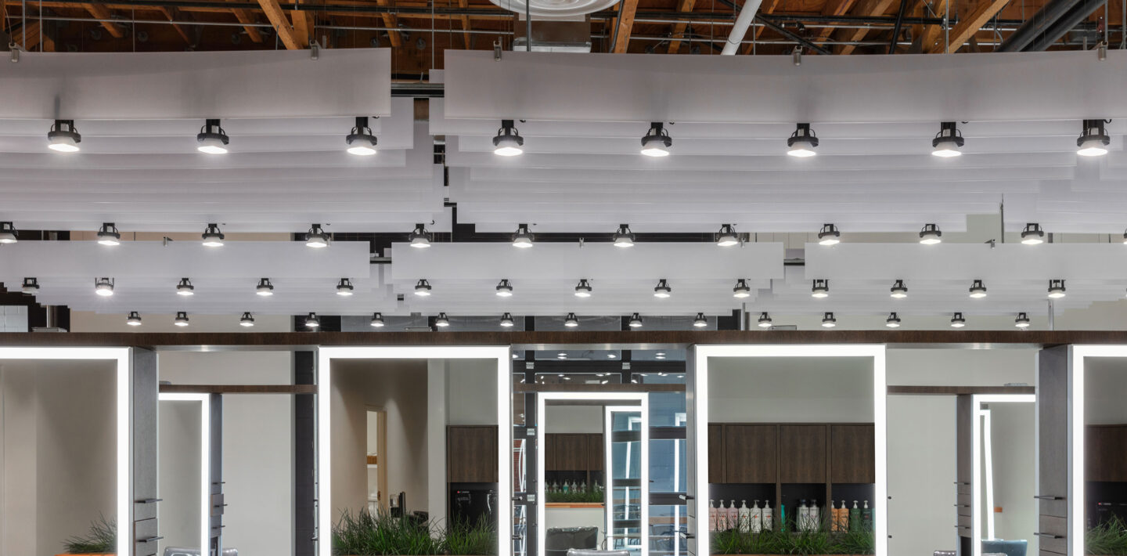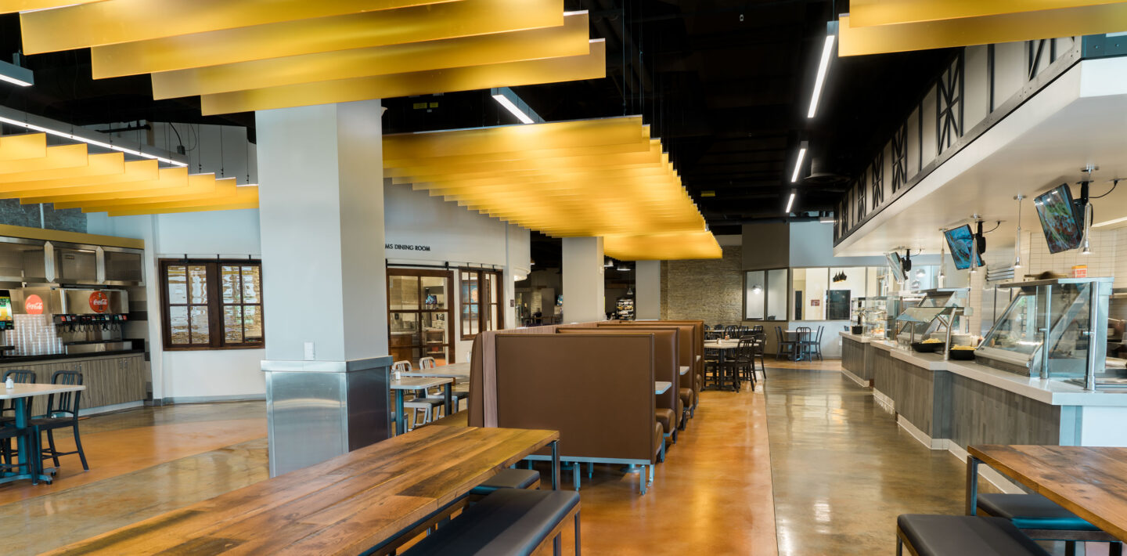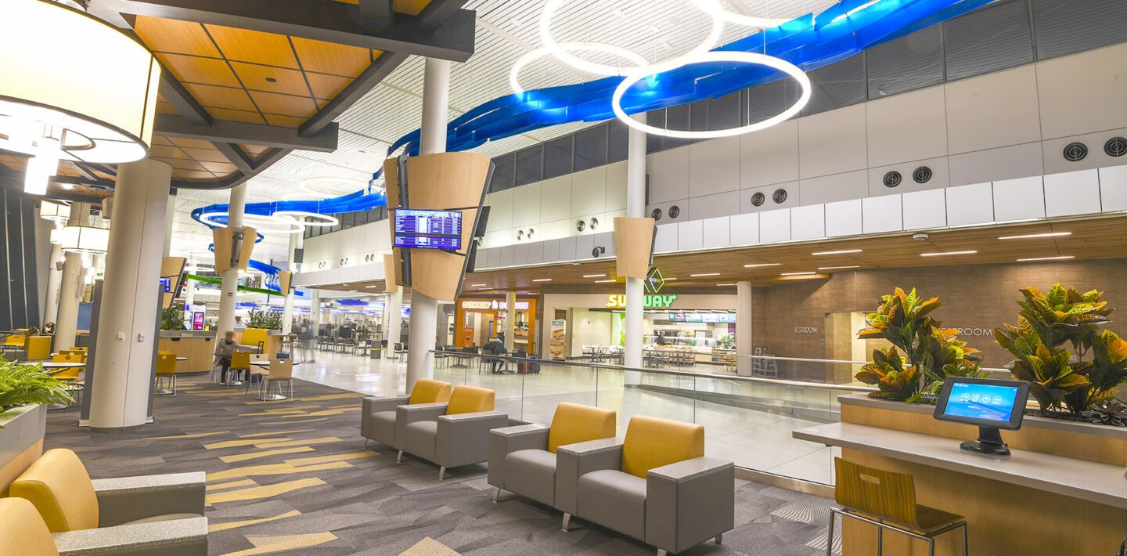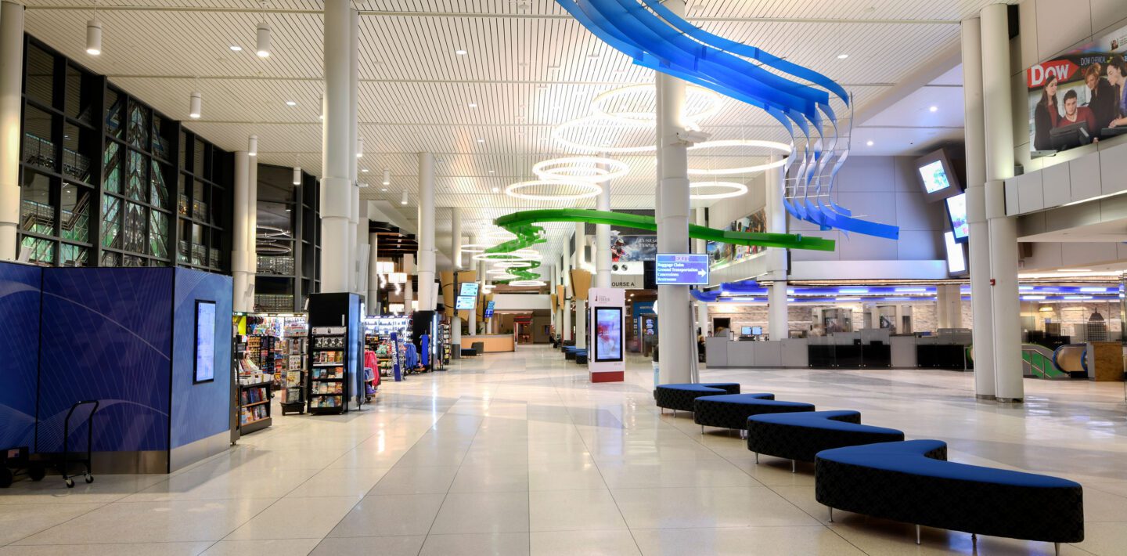
Fin Ceiling Features
Profiles
Available in five profiles and 60 Luminous colors, Fin Ceiling Features were designed with versatility in mind. Features can be installed with the ease of a kitted solution while having the flexibility to be tailored to unique interiors; any of the four thermoformed profiles can integrate into a single installation. For ideal alignment between features, Bend and Swell are offered in both left and right orientations while Sweep, Ripple, and Straight align universally.
Fin Ceiling Configurations
Alignment
Fin ceiling features are designed to fit together in end to end alignment, with long ends matching up to short ends, making it easy to create large-scale, organic installations.
Universal
Straight, Sweep, and Ripple universally align end to end.
Straight
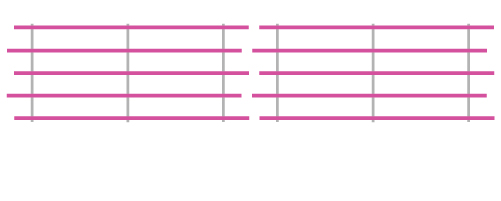
Sweep
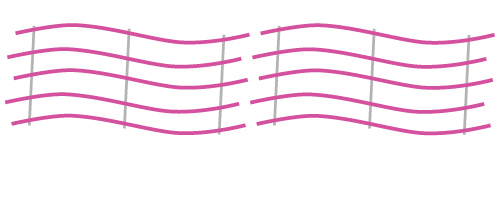
Ripple
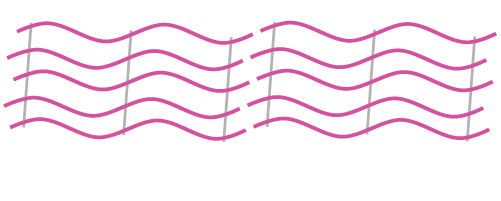
Left and Right
Bend and Swell are offered in both left and right orientations for optimal alignment. As shown below, combining the left and right orientations of these profiles creates the ideal puzzle piecing together of long end to short end, while rotating the left orientations results in gaps between the short ends and contact of the long ends.
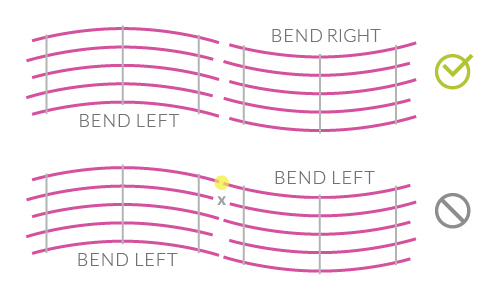
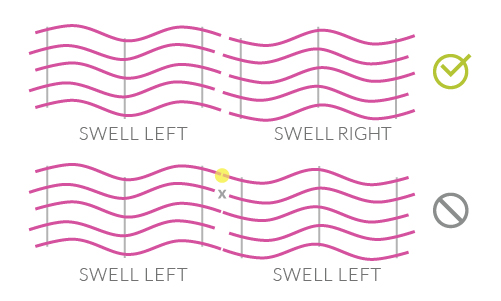
Flexible Design
Fin Ceiling Features are an infinitely scalable kitted solution, making them ideal for spaces both intimate and expansive. Single features create focal points in small areas while tailored configurations of multiple features aid in wayfinding and division of space.
The same simple hardware system is used universally for all Fin Ceiling Features, allowing for further customization opportunities. Create multicolored features simply by mixing and matching fins from other kits of the same profile in varying hues. Easy-to-adjust suspension cables can maneuver around fixed building elements and allow for features to be installed at an angle; height adjustment takes mere seconds.
Order a Fin Ceiling Kit
Custom Fin Ceiling Features
Some ideas and spaces require a truly unique, bespoke ceiling feature solution. To help navigate the intricacies of any project, our talented team of engineers, hardware specialists, and drafters are on hand to support all technical aspects of a job, from building out an idea to strategizing on installation. We love turning big dreams into stunning realities.
